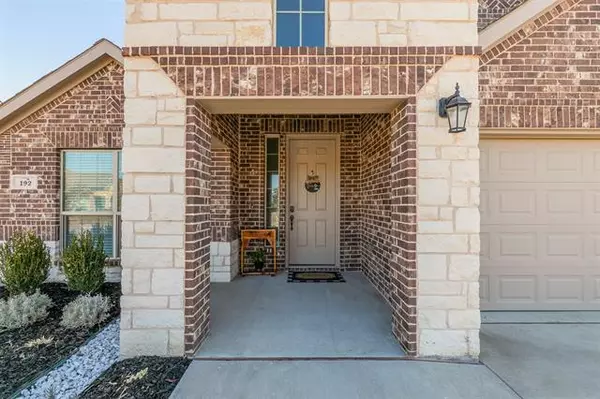$365,000
For more information regarding the value of a property, please contact us for a free consultation.
3 Beds
2 Baths
2,132 SqFt
SOLD DATE : 02/25/2022
Key Details
Property Type Single Family Home
Sub Type Single Family Residence
Listing Status Sold
Purchase Type For Sale
Square Footage 2,132 sqft
Price per Sqft $171
Subdivision Settlers Glen Add Ph 4
MLS Listing ID 14745329
Sold Date 02/25/22
Style Traditional
Bedrooms 3
Full Baths 2
HOA Fees $24/ann
HOA Y/N Mandatory
Total Fin. Sqft 2132
Year Built 2018
Annual Tax Amount $6,531
Lot Size 6,229 Sqft
Acres 0.143
Property Description
Buyers got cold feet! Clean inspection! Pristine and well-cared-for 2018 build with 3 bedrooms, 2 bathrooms and 2 OFFICES! Second office can be used as formal dining or 4TH BEDROOM. Open concept living and kitchen with builder upgrades throughout, including beautiful wood floors, neutral kitchen cabinets and backsplash, granite countertops, 3 sided fireplace and garden tub in master to name a few. Huge kitchen island and walk-in master closet. If you need space, this is it! Walking distance to two parks. Sellers leaving behind smart security system. All electric home with solar panels. Buyer to assume solar lease of $121mo.
Location
State TX
County Ellis
Community Park, Playground
Direction I20 to 287 South. Exit FM 664 Ovilla Rd. Left on Ovilla Rd. Right on Valley View Dr to Colter Dr.
Rooms
Dining Room 2
Interior
Interior Features High Speed Internet Available, Smart Home System, Vaulted Ceiling(s)
Heating Central, Electric, Solar
Cooling Ceiling Fan(s), Central Air, Electric
Flooring Carpet, Ceramic Tile, Wood
Fireplaces Number 1
Fireplaces Type Decorative, See Through Fireplace, Wood Burning
Appliance Dishwasher, Disposal, Electric Cooktop, Electric Oven, Gas Range, Microwave, Plumbed for Ice Maker, Vented Exhaust Fan, Warming Drawer, Electric Water Heater
Heat Source Central, Electric, Solar
Exterior
Exterior Feature Covered Patio/Porch, Rain Gutters
Garage Spaces 2.0
Fence Wood
Community Features Park, Playground
Utilities Available City Sewer, City Water, Concrete, Curbs, Individual Water Meter, Sidewalk
Roof Type Composition
Garage Yes
Building
Lot Description Few Trees, Landscaped, Sprinkler System, Subdivision
Story One
Foundation Slab
Structure Type Brick,Rock/Stone
Schools
Elementary Schools Wedgeworth
Middle Schools Evelyn Love Coleman
High Schools Waxahachie
School District Waxahachie Isd
Others
Restrictions Deed
Ownership Jordan and Carolina Taibi
Acceptable Financing Cash, Conventional, FHA, VA Loan
Listing Terms Cash, Conventional, FHA, VA Loan
Financing Cash
Read Less Info
Want to know what your home might be worth? Contact us for a FREE valuation!

Our team is ready to help you sell your home for the highest possible price ASAP

©2025 North Texas Real Estate Information Systems.
Bought with Non-Mls Member • NON MLS
"My job is to find and attract mastery-based agents to the office, protect the culture, and make sure everyone is happy! "
2937 Bert Kouns Industrial Lp Ste 1, Shreveport, LA, 71118, United States






